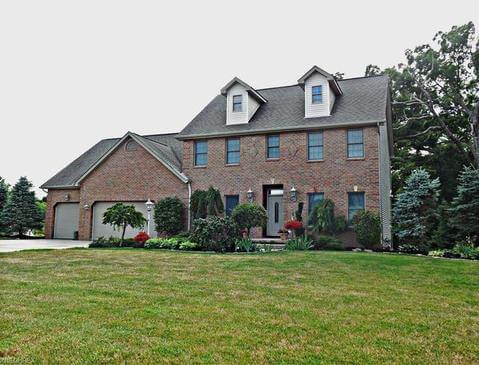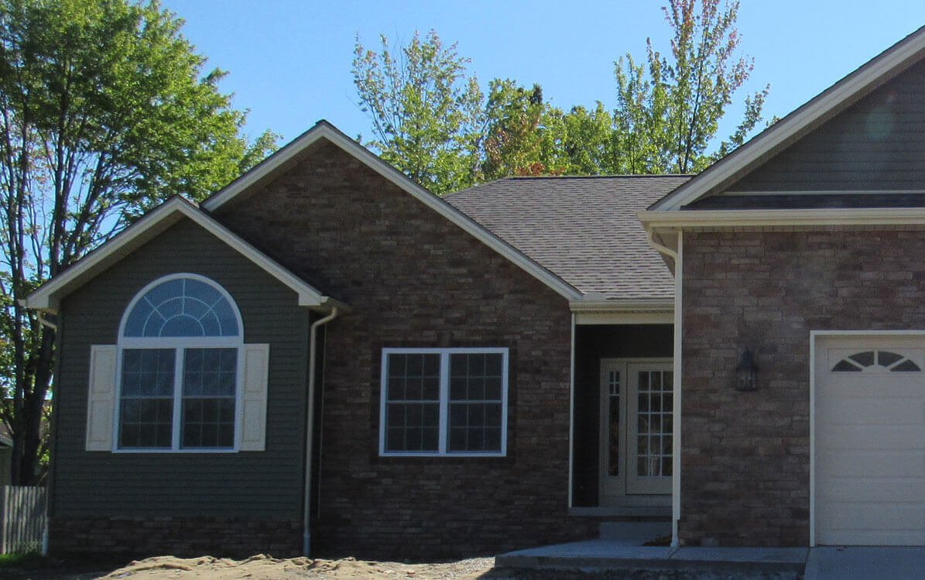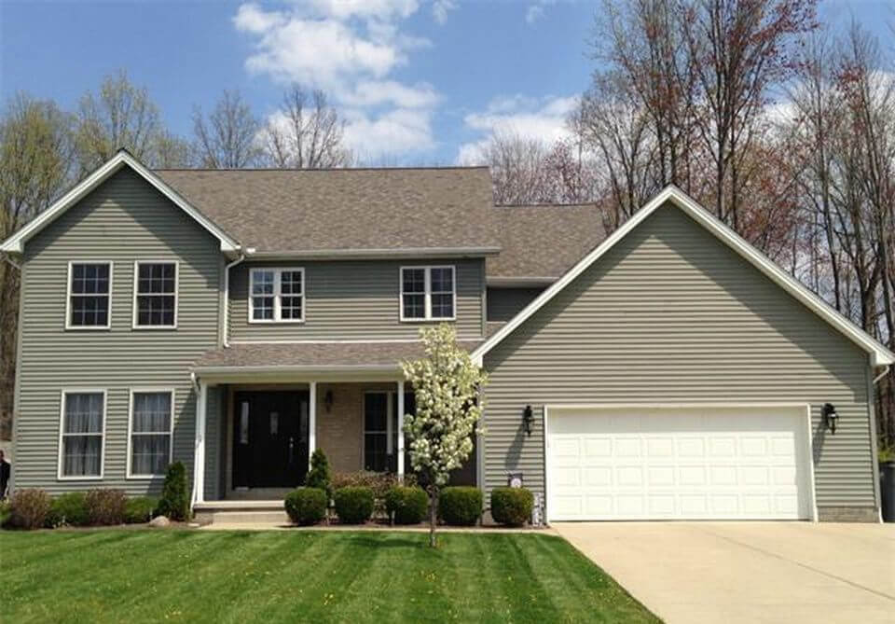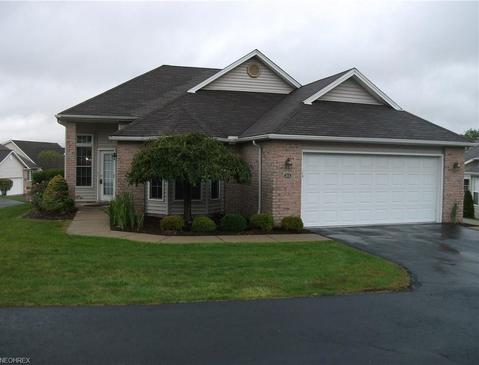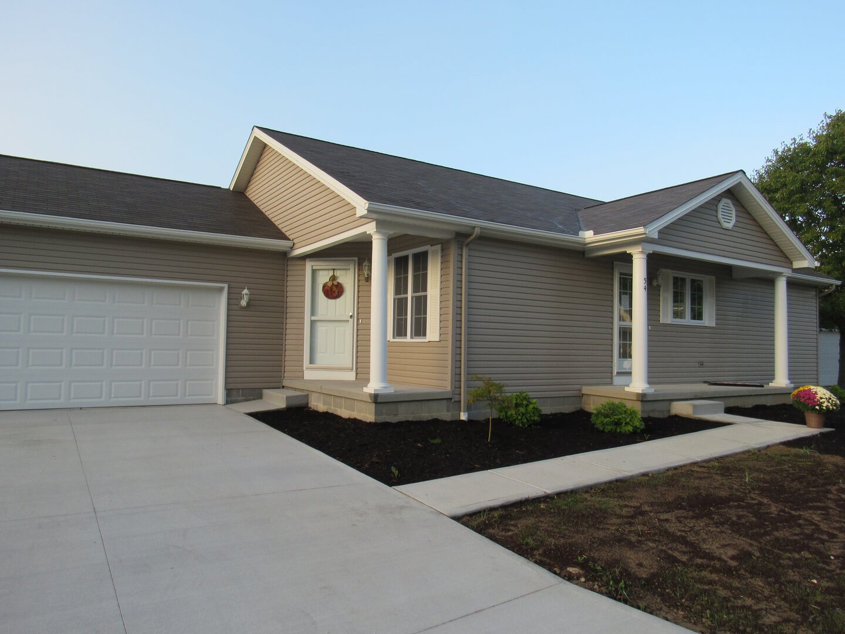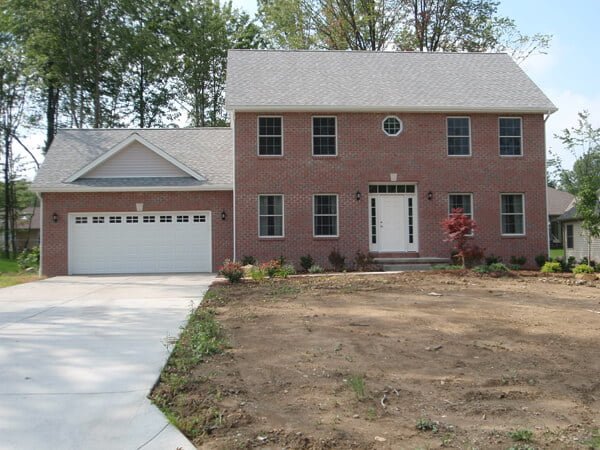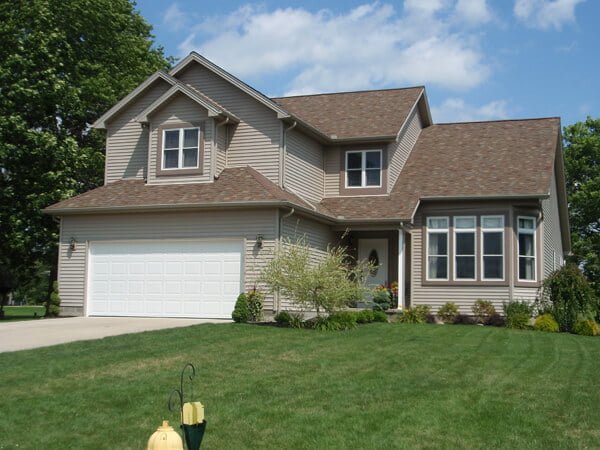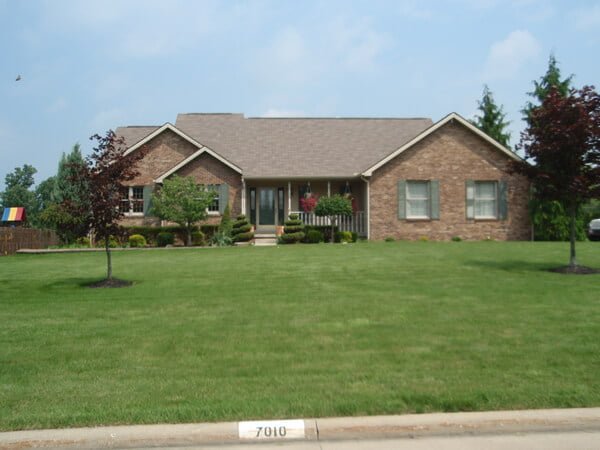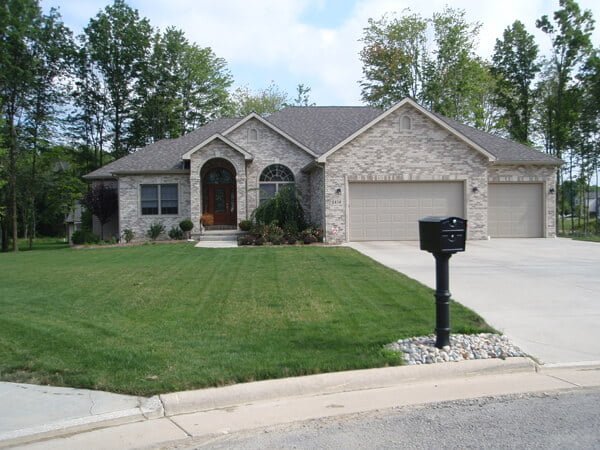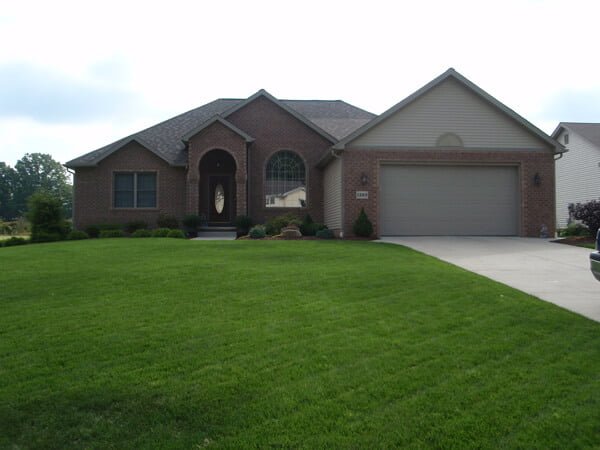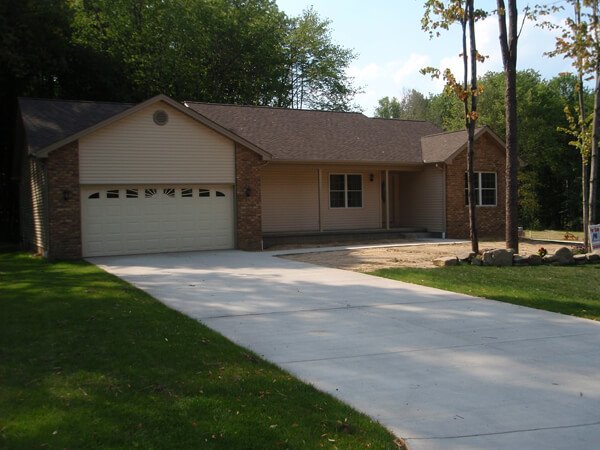CUSTOM HOMES
Mahoning County, Ohio
Not Just Homes. Forever Homes.
At Meander Homes, we value the same things you do. It's important for us to build great homes that offer comfort, flexibility, and durability so that you love where you live. By focusing on what is important to you we accomplish much more than building a home - we build relationships. Our reputation throughout the Mahoning Valley area means everything to us, and it starts with you.
Check out some of our recent developments and you may find yourself well on your way to getting into your new home!
WHAT WE DO...
Construction
- Professional Construction Supervision
- Meander Homes uses quality materials and Skilled Craftsman
- 2” x 10” Floor joists 16” on center
- ¾” Tongue and groove O.S.B. flooring glued and nailed
- 7/16” O.S.B. Roof sheathing with H-Clips
- 7/16” O.S.B. wall sheathing on all exterior walls
- Premium grade studs 16” on center
- Engineered roof trusses 24” on center
- 30 year décor premium roof shingles
Design & Styling
- Fully improved lots (Sanitary Sewer, Water, Cable, Gas & Electric)
- Architecturally Themed community of private custom homes
- Professionally Engineered sight plan
- Spacious interiors with an abundance of natural light
- Elegant owners suites with walk-in closets
- Luxurious garden bath with separate shower (Most floor plans)
Foundation
- Steel reinforced footers
- 11 Coarse Basement walls
- Exterior foundation double coated with waterproofing (cement parging and tar seal)
- Basement floor- 4” of concrete poured on 8” of slag with vapor barrier
- Over-Dig around foundation filled to within 1” of grade with slag
- Engineered beams in basement
- Mechanical systems in basement located to facilitate finished basement (when possible)
Insulation
- Sidewalls R-19 or Equivalent
- Ceiling R-38
- All Penetration joints foamed
- Box Joist Insulated R-19
Interior
- Six panel colonist painted doors
- Colonial Handrail and Spindles
- All windows are cased
- Walls painted 1-coat primer 1-coat finish
- Gas Direct Vent Fireplace with Brick front and wood Mantle
- Closet Maid wire shelving
- Ceramic Floors in all Kitchens, Baths, Foyers, and Laundry Rooms
- All Dry-wall is glued and screwed
Exterior
- Maintenance free vinyl siding and soffits. (wide choice of colors)
- Aluminum seamless gutters and down spouts
- Soffit and attic ridge vent for proper ventilation
- Concrete Driveway, 3’ wide, concrete sidewalk – 4’ thick
- All Concrete Drives and walks are broom finished
Electrical
- All Underground Services
- 150 AMP Electrical Service
- (GFI) Ground Fault Interrupt outlets in Garage, Kitchen, Baths, Basements, and Exterior
- (2) Exterior Weatherproof outlets
- Pre-Wire for (4) Telephone and Cable outlets
- Ceiling Lights in all Bedrooms and Walk-In closets
- Smoke detectors in all bedrooms and on all levels
- Door Bell
Allowances
- Meander Homes provides generous allowances for Flooring, Lighting, Cabinets, and Front Doors to provide out customers with the widest available selection of materials.
- In the continuing effort to meet the challenges of product improvement, we reserve the right to modify or Change Plans, Specifications, and Features.
Kitchen & Bath
- Professional Design Service through Riceland Kitchen Cabinets, Inc.
- Riceland brand Oak Cabinets
- Laminated Counter tops with back splashes
- Dishwasher, Disposal and Range hood Exhaust fan
- ¼” Plate Glass Mirrors
- Exhaust Fans in all Bath rooms
- All PVC water lines
- All PVC Drain lines
Windows & Doors
- Insulated Entry doors
- Anderson series 200 double hung Tilt windows
- Window screens included in all windows
Heating & Air Conditioning
- 95% High Efficiency Carrier Brand Gas furnace
- Carrier Brand Central air conditioning
Garage
- Manufactured L.V.L. Door Header
- Front Entry Garages
- 4” Thick Concrete Control cut with Trowel finish
- Floor Drain
- 16 x 7 Raised Panel overhead Insulated door
- Ceiling and walls Dry-walled and painted with Attic Access
- Cold Water Supply
FEATURED HOMES
Our featured homes are spacious, well-designed living areas. Homes are built on fully improved lots allowing you to enjoy an architecturally themed community of private custom homes. The newest is Holly Hill Estates in Hubbard, Ohio. Bill has learned over the years that being there for the customer has been beneficial to his business as he strives to meet their housing needs in the future. We offer the finest in custom new home construction and large remodeling projects for your existing home. With over 40 years experience in custom building, Meander Homes has the experience your project deserve.
Meander Homes will customize your design to meet your exact needs. We use state-of-the-art design and drafting methods to make sure the plans are right and help you visualize the project.
GET IN TOUCH WITH US TODAY ABOUT YOUR FREE CONSULTATION!

